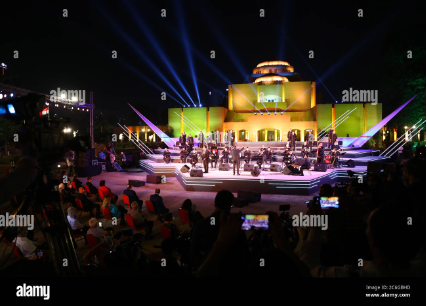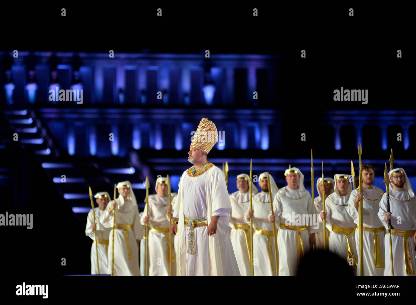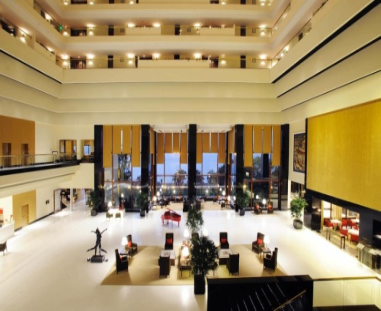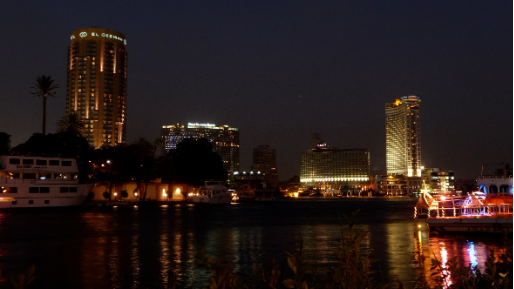How we work
When contacted about our design services, we discuss the nature of your project and your anticipated budget, may then be scheduled at our technical office, to further discuss your needs.
Important to know: IN PREPARATION FOR THAT VISIT, YOU WILL BE ASKED TO BRING:
Any plans and elevations “3D CAD is preferred” that you may have (if the space has recently been constructed or undergone renovation you may have these documents in your possession)
Any other information “Photos/videos “which will help depict the nature of the space to be designed and the direction you want to take
During the meeting,, we will further discuss your needs and expectations to become more familiar with your project. Often, we can show you photos of other design work like yours and, in that manner, more realistically discuss project costs.



